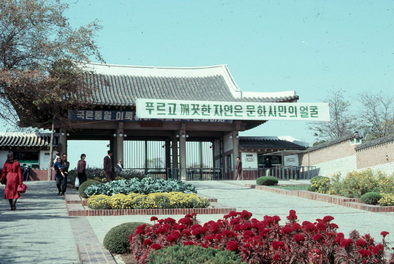 =0=
=0=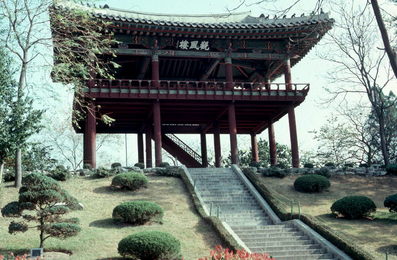 =0=
=0=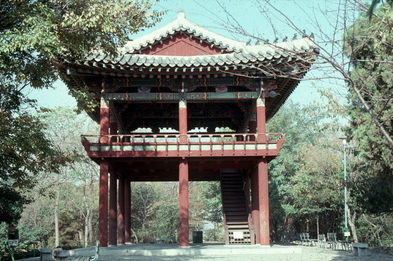 =0=
=0=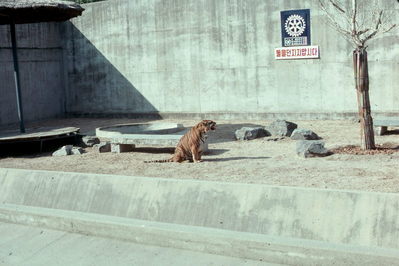 =0=
=0=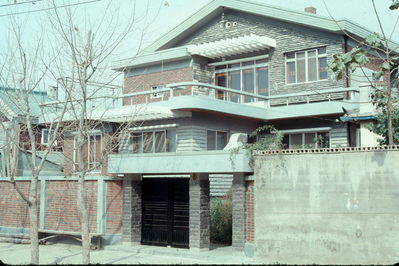 =0=
=0=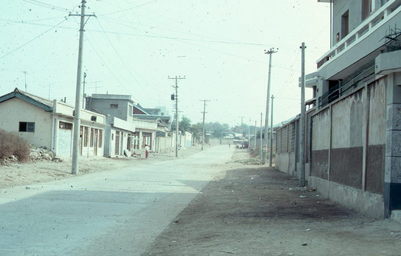 =0=
=0=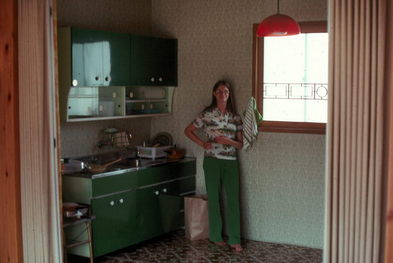 =0=
=0=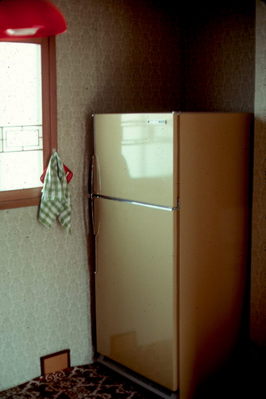 =0=
=0= =0=
=0=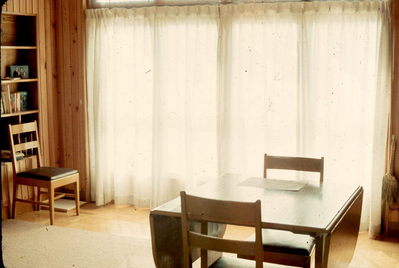 =0=
=0=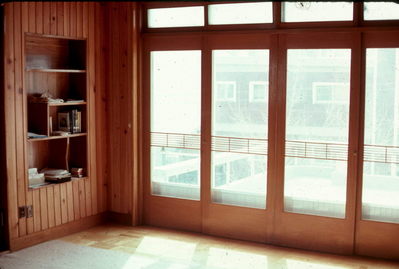 =0=
=0=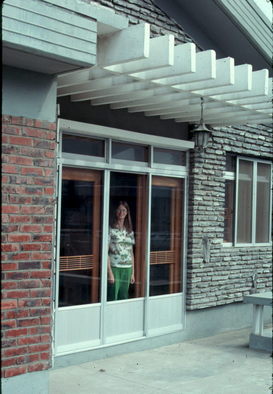 =0=
=0=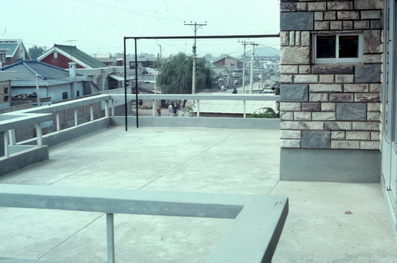 =0=
=0=| This is the entrance to the Daegu zoo. After all this is a world tour of the zoos of the world. The Daegu zoo had a very park like setting. |  =0=
=0= |
| This is a pagoda at the Daego zoo. |  =0=
=0= |
| And this is the side view of the pagoda. These were done in classic style of the Buddhist temples in Korea and you will see many more of such buildings at the Buddhist temples. Teh Daegu zoo was built on the site of an old fortress and is surrounded by hills which overlook the city. The slides you saw previously of the views of Daegu were taken from these hills. |  =0=
=0= |
| This is the tiger that was only separated from us by a moat. This was a particularly nice looking tiger and so I took this picture. |  =0=
=0= |
| This is the house we stayed at when we first arrived in Korea. We stayed on the second floor. A Korean family owned the house and lived downstairs and rented us the top floor. This house was, presumably, built with the same concrete brick walls and poured concrete floors with cement plaster over the walls. Then they put granite and brick facades (about one half inch thick) for a very beautiful exterior. Mr. Chae of the family who owned the house was a contruction contractor and I assumed that he made a particular effort do everything just right as proof of his workmanship. Right next to the house was a traditional Korean farmhouse (the cinder block walls to the right). Also, the traditional Korean manner is to have a garden inside the walls of your house, but in this case, there were trees in front of the house which I thought was a nice touch. Also, while there is a wall around the garden, it is not so oppresive as some. |  =0=
=0= |
| This is another view of the street. While it may look cluttered, dusty and dirty by American standards, it is actually quite nice and wide by Korean standards. Also, if you notice, the telephone poles are made from cement rather than lumber as there is a real shortage of the trees in Korea. Many times our friends would express anger at the Japanese before and during WWII when they ruled Korea and, amongst other things, cut down all the trees. In 1977 (thirty years after the war) most of the hills and mountains were covered with trees, but they were still small. |  =0=
=0= |
| This is the kitchen in that first house. It is important to have Barbara in the picture as all of the kitchen fixtures look just like they would in a Sears catalog, but are a little smaller. The result is that Americans have to always bend a little more and your backs ache and such. This is true of all the house fixtures so that in the bathroom the sink is a little too small and a little too low and the bathtub is a little too short and a little too narrow. |  =0=
=0= |
| At the other end of the kitchen was an American refrigerator that we got through the P.X.. It made the other Korean fixtures look tiny, but when we got back to the states we learned that that was the smallest size refrigerator that you could (that wasn't under cabinet or whatever). There is a picture of the family we stayed with in another series. |  =0=
=0= |
| Missing slide goes here as count was off. |  =0=
=0= |
| This was the living room which was just beyond the kitchen. The furniture in the living room was loaned to us by the Army and was full sized, but was the blonde furniture popular in the 50's. |  =0=
=0= |
| The interior of the living room had lovely wood panelling. There were sliding wood frame doors as well as regular aluminum frame doors beyond that out to the patio. |  =0=
=0= |
| Here is Barbara looking out the window/doors from the living room out to the patio. |  =0=
=0= |
| This was the patio. It was really quite large and quite nice. However, we only stayed at this house through the winter and so didn't use the patio very much. |  =0=
=0= |
This page was last updated on October 28, 2007.